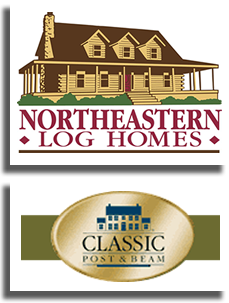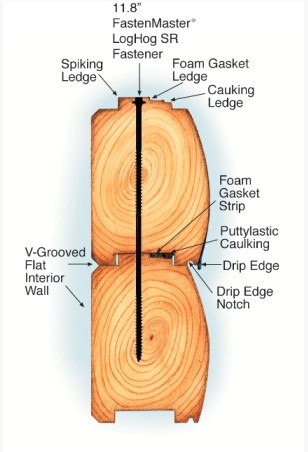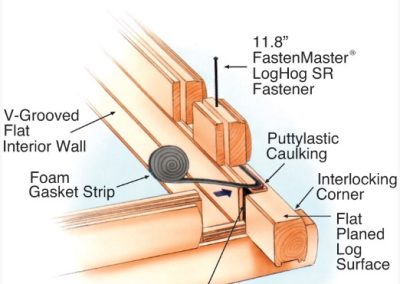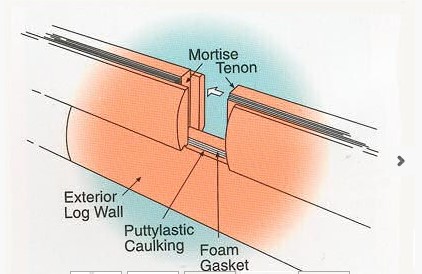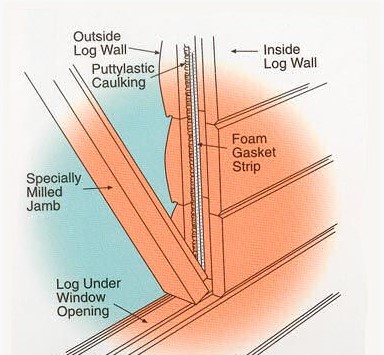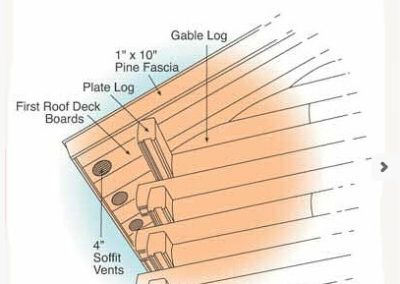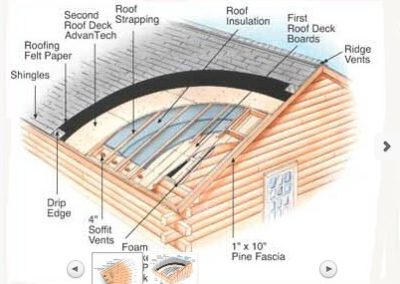Allegiance Log and Timber Homes
Northeastern Log Homes Package
Learn more about how we work to help you find and build the perfect home.
We are authorized representatives for Northeastern Log Homes and Classic Post and Beam.
Comprehensive Package
Log Home Post & Beam
Whichever design option you choose, your Northeastern Log Homes package will include preliminary plans, a detailed construction guide, and final construction drawings – all thoroughly checked and engineered to meet the International Residential Codes.
We’ll be there to support you throughout the construction process, even making a final inspection one year after you move in!
Click Here View the Classic Materials List
Click Here View the Northeastern Materials List
The most weather tight log home in the industry
We engineer our log homes to exact specifications. With nearly 40 years of experience perfecting our manufacturing technologies, we provide the log home industry’s most advanced technologies. It’s not surprising that Northeastern offers the most water- and air-tight log homes you can buy.
Triple-Seal Weather-Lock™ system for tight, easy assembly
Three individually milled tiers provide a custom fit for a foam gasket, Puttylastic® caulking and an 11.8” FastenMaster® LogHog-SR (Settling Resistant) fastener that securely holds the logs together. A notch milled beneath the drip edge exterior of our log eliminates the capillary action of water, channeling moisture away from your home. This system makes assembly easier and finished homes tighter.
Corner cuts and sealants create an unbroken seal
Foam and caulking continue in an unbroken seal throughout the home along both vertical and horizontal planes. At the corners, pre-cut and compressed foam pads provide additional protection and a solid fit. Exposed log ends are milled flat for a cleaner look and improved water-shedding performance.
Window and door jambs form a solid weather barrier
Specially milled jambs at windows and doors add weather-resistant protection at challenging joints, creating a solid barrier to the outdoors.
Mortise and tenon joinery ensures a tight fit
Logs are secured end-to-end using mortise and tenon joinery. The foam gasket and caulking of our triple-seal system extend into the mortised joint. NO drop-in splines in our log system!
Roof design resists wind and water
Roof framing members do not pass through the weather-tight, solid log gables. Generous overhangs further guard against potential water damage. Soffit vents provide the air exchange critical to a long-lasting roof.
Double-roof construction eliminated moisture
To eliminate moisture, the double-roof system creates a “sandwich,” enclosing rigid insulation of R-34 (or more), a 1 1/2” air space for built-in ventilation and a sheathing of AdvanTech®, the most stable sheathing material available in the marketplace today!

